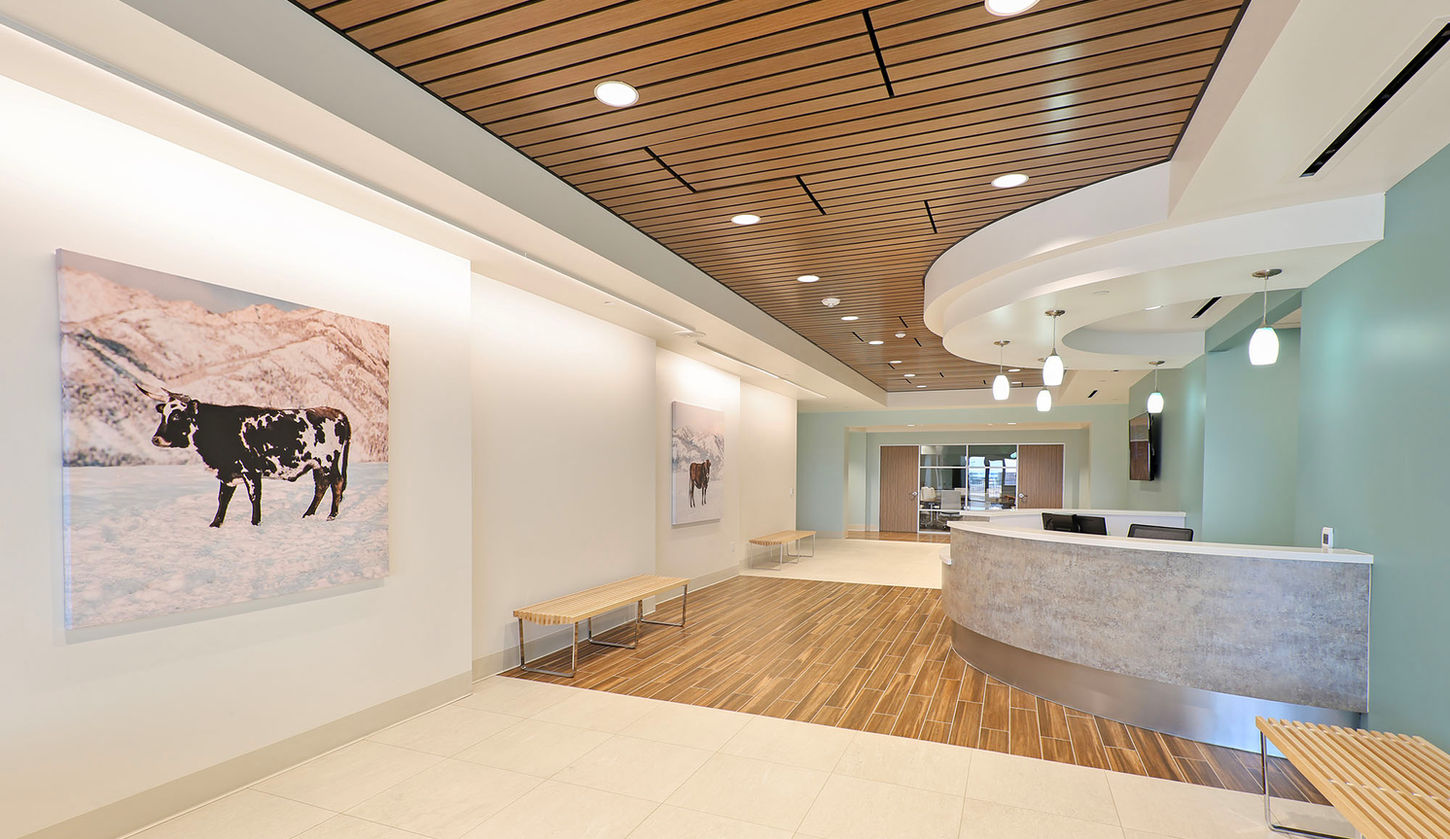top of page
El Centro
COMMERCIAL
2019
El Centro, CA
SCOPE OF WORK
Complete Architectural Services
ABOUT
This project is a 2-story, 44,137 sf medical facility located on 4.97 acres of land. The site is immediately adjacent to U.S. Interstate 8. The site is master-planned to accommodate over 250 parking spaces, landscaped in an 'orchard' configuration. The building shell is of two-story, concrete tilt-up construction, with an internal steel frame and concrete and steel composite floors. Window openings are carefully sized to provide ample daylighting while minimizing unnecessary solar gain.
bottom of page










